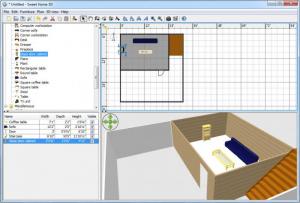
Sweet Home 3D
6.2
Size: 49.2 MB
Downloads: 10221
Platform: Windows (All Versions)
If you want to draw a plan for redecorating your home or designing a new one, you would have to waste a large amount of paper or spend at least one day to get used to an advanced CAD program. A better solution is to take advantage of Sweet Home 3D's straightforward functionality. It allows you to draw a floor plan, with furniture, appliances or other items and preview your work in a 3D environment. The best part is that you don't need any special skills to use this application. Thanks to its simple design, you shouldn't need more than a minute to study the user interface or its functions.
Sweet Home 3D is freeware, which means that you can use it free of charge, for as long as you want, without any kind of restrictions. The software is available in numerous languages, for Windows, Mac OS X and Linux platforms. It can be installed fast and it does not ask for too many resources.
The user interface is divided into four quadrants, in which you can draw a floor plan, preview it, browse through the available items or inserted ones. A series of options, located on a toolbar, can be used to create rooms, draw walls, measurements and more. Furniture and other objects are categorized in a tree structure. You just need to click and drag an item to the floor plan to insert it. Besides furniture and appliances, the catalog includes various doors, windows, lighting objects and miscellaneous items and you can download more from the developer's website.
Walls and inserted objects can be moved, resized and rotated at any time. Furthermore, you can change their properties, on a separate window. The software allows you to change colors, dimensions and materials or apply new textures. Your designs are instantly rendered in 3D, in a separate quadrant, beneath the floor plan. Besides zooming and panning in the 3D environment, you can use a few options, located on the program's toolbar, to take snapshots or start a video recording.
Pros
You can draw a floor plan, insert and arrange furniture without any difficulties. The software comes with a rich furniture library and you can download more items. The floor plan is automatically rendered in 3D, instantly, on the same interface.
Cons
The 3D environment could use better camera controls. Sweet Home 3D gives you the possibility of designing the home of your dreams in a simple and elegant fashion.
Sweet Home 3D
6.2
Download
Sweet Home 3D Awards

Sweet Home 3D Editor’s Review Rating
Sweet Home 3D has been reviewed by Frederick Barton on 17 Jun 2013. Based on the user interface, features and complexity, Findmysoft has rated Sweet Home 3D 5 out of 5 stars, naming it Essential
























